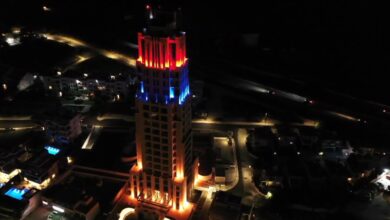
Mossessian Architecture – an award-winning London-based architecture practice – has lodged plans for another new office building in King’s Cross, central London, the Architects’ Journal reports.
The proposals include a 26,172m², eleven-storey office block – called S1 – on the corner of Handyside Street and Canal Reach, with a roof terrace as well as restaurants and shops at ground level.
Backed by Argent, the new proposal accompanies another office scheme by Mossessian Architecture known as S2 which is on site nearby and is set to complete in Autumn 2018. That block has already been pre-let to DeepMind Technologies, a Google-owned artificial intelligence company.
Both buildings will be clad in tuff stone – a black volcanic lava stone from Armenia.
London-based French-Armenian architect Michel Mossessian, founder of Mossessian Architecture said: ’King’s Cross is one of today’s templates for urban placemaking, so our priority was to develop spaces that both convey a strong identity and continuum with the public realm.
’The key is to acknowledge that there is a fine line between public spaces and tenants’ private realms, from the ground up to the rooftops of the buildings. This second building works to engage the space between the two, making the spaces hang together and generating a strong and engaging urban and spatial character for both the eventual tenant and the visiting public.’
Subject to planning approval, S1 is expected to start on site in December this year.
S1 is located on the corner of Handyside Street and Canal Reach. Both buildings will be clad in tuff stone, black volcanic lava stone from Armenia, a first for buildings of this scale in the UK.
Sitting next to each other, buildings S1 and S2 respond to each other to form an urban piece where the mass of the buildings and void created between them relate to the urban flow and place making. The space in-between forms a dramatic sculptural void and acts as a passageway leading to a new public square – Keskedee Square – that will offer a variety of restaurants, retail spaces and meeting places.
S1 completes the architectural language of its sister building, offering the same black stone as mass with natural anodized window frames sequenced in rhythmic modulation, in contrast with a variegated textured glass defining the public realm.
The building consists of eleven floors of office space – NIA from 1,124 to 2,145 m2 – with restaurants and retail units at ground level. Three levels are equipped with large terraces, and the eleventh floor has a generous landscaped roof terrace accessible to all tenants.








